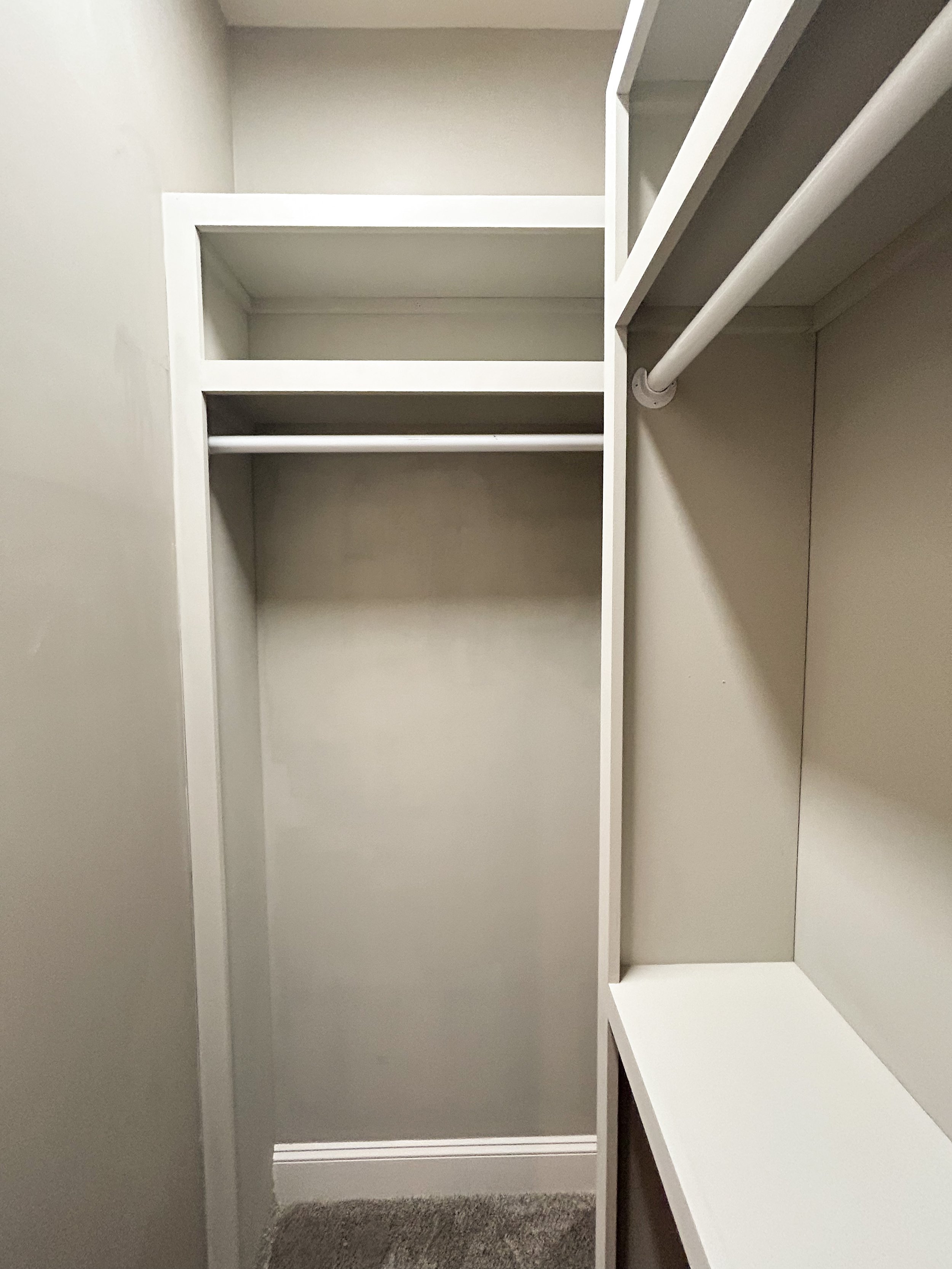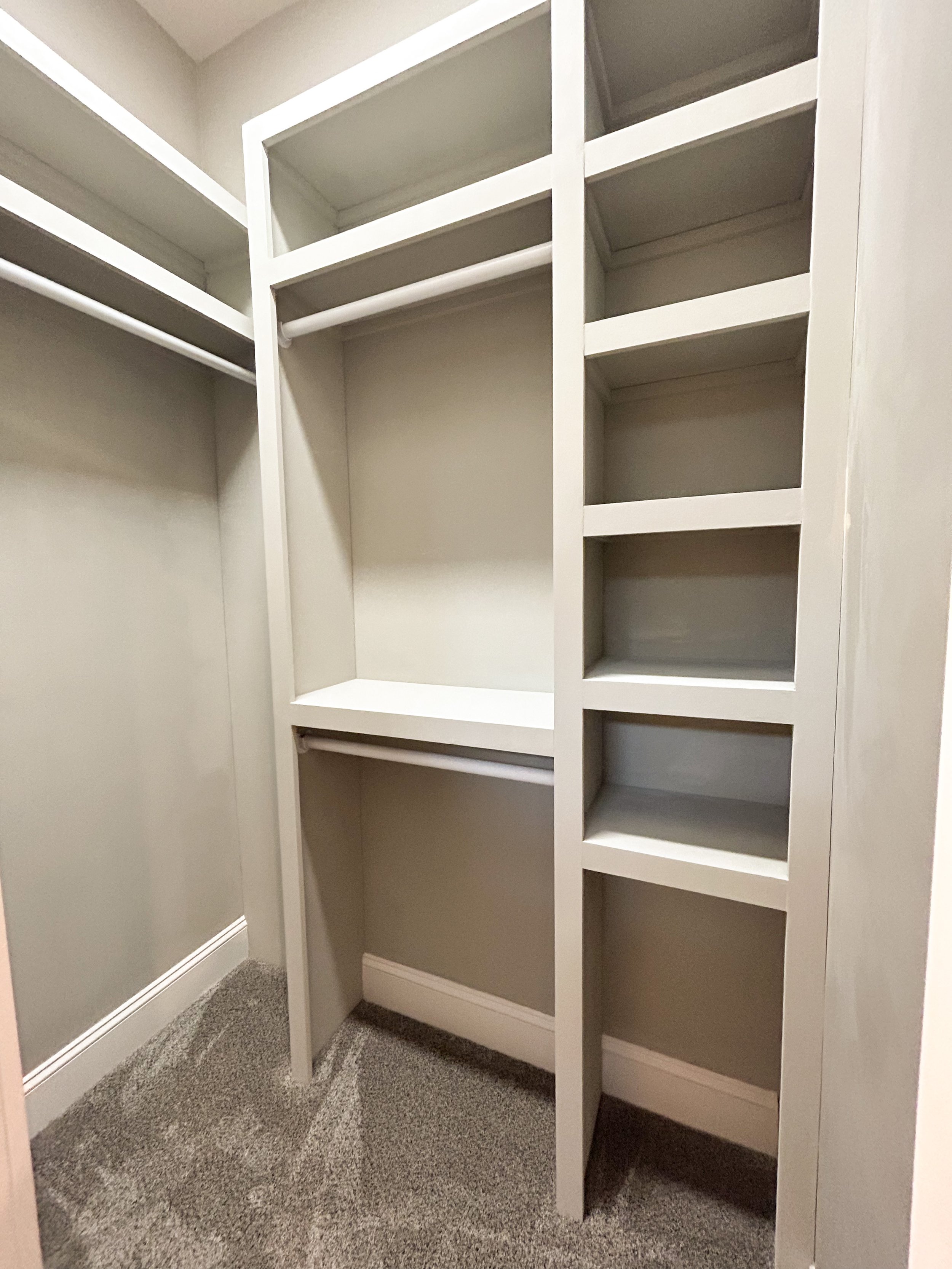Maximizing Small Spaces: A Custom Closet Transformation
In our latest project, we successfully transformed a small, empty space into a functional and stylish custom closet. By incorporating built-in features, we created three hanging areas, a hamper space, four cubbies, and additional storage at the top. The results speak for themselves. Our custom closet design prioritized both functionality and aesthetics. With careful planning, we optimized the limited space to provide ample storage while maintaining an organized and visually appealing environment.
Vertical storage was key in our design. We created three hanging areas to separate clothing items, along with a dedicated hamper space for laundry storage. This streamlined organization and minimized clutter.
Four cubbies were integrated into the design, offering versatile compartments for folded clothes and accessories. These designated areas enhance organization and ease of access.
We utilized the top space of the closet for additional storage, accommodating seldom-used items, out-of-season clothing, or decorative boxes. No space went to waste.
Our custom closet project showcases the transformation of a small space into a functional and efficient storage solution. With three hanging areas, a hamper space, four cubbies, and additional storage at the top, we maximized every inch. The end result is a beautiful, organized, and clutter-free closet that meets the homeowner's storage needs.
Custom Closets and Storage Solutions







